Could you provide data on the efficiency gains by Easy Housing? How do your processes compare in terms of speed and environmental impact to traditional construction methods in Ghana and Uganda?
Prefabrication sets Easy Housing apart from the mainstream building solutions available. This makes our construction process more efficient and allows for better quality control.
The Easy Housing system works with standardised frames that are prefabricated in our workshop. To improve the efficiency of the workshop, we use different workstations. At the first station, the carpenters make the basic frames.
At the second station, the floor, plywood, and façade planks are placed onto the frames. This way, the carpenters specialise in specific tasks and tools, which increases their efficiency and improves the quality of their work. The team can now work independently with minimal supervision.
Once the frames are finished, they are transported to the site. The frames have been engineered to fit on the trucks that transport them to the site perfectly. We transport all frames separately and only combine them on-site, to make transport easier and reduce heavy lifting by the carpenters. This makes the construction process more efficient and safe.
Overall, the whole process of prefabrication and assembly on-site takes about two months.
Due to high housing prices and limited access to financial means, many people in Uganda and Ghana opt for incremental building. This means that they start building their home and continue to expand it when the needed materials are available. This is why you see many unfinished structures everywhere and it can take several years to complete the entire home.
The fast construction cycle and affordability of Easy Homes enables people to get a finished home within a few months, without having to wait for several years before they can move into their home. The circular design makes it possible to incrementally expand the home, allowing people to extend their homes when they have the funding available or as their family grows.
The 2022 Global Status Report for Buildings and Construction states that the building and construction sector is responsible for 34% of global energy demand and 37% of CO2 emissions worldwide. Traditional building methods thus have a significant negative impact on the environment, and sustainable alternatives like Easy Housing are urgently needed.
Easy Homes uses passive house design principles to make the homes energy-efficient without requiring much energy for heating and cooling. For example, the overhang and reflective windows prevent sunlight from coming in; white roofing has a high albedo and strongly reflects sunlight on top; and the roof structure and façade are ventilated using a hollow space that passively discards the heat to the top through natural convection.
Easy Housing minimises waste in several ways. Firstly, due to the standardised building frames and use of screws, our homes are 100% circular – they can easily be taken apart, rebuilt, and reused. Secondly, we work with digital materials passports, so we know exactly how much material is needed and used. Our different models work in the same technical grid, allowing standardised dimensions of beams and frames. This way we can order the materials in the exact correct size, minimising leftovers after construction is completed.
In case there are offcuts left over from plywood and timber, we have several ways to reuse and recycle these pieces. Firstly, we can use the cutoffs to make the mold of the foundation blocks. Secondly, when our partner Busoga Forestry Company delivers the timber for our next project, they also pick up the leftover cutoffs which they use to kiln-dry new timber orders.
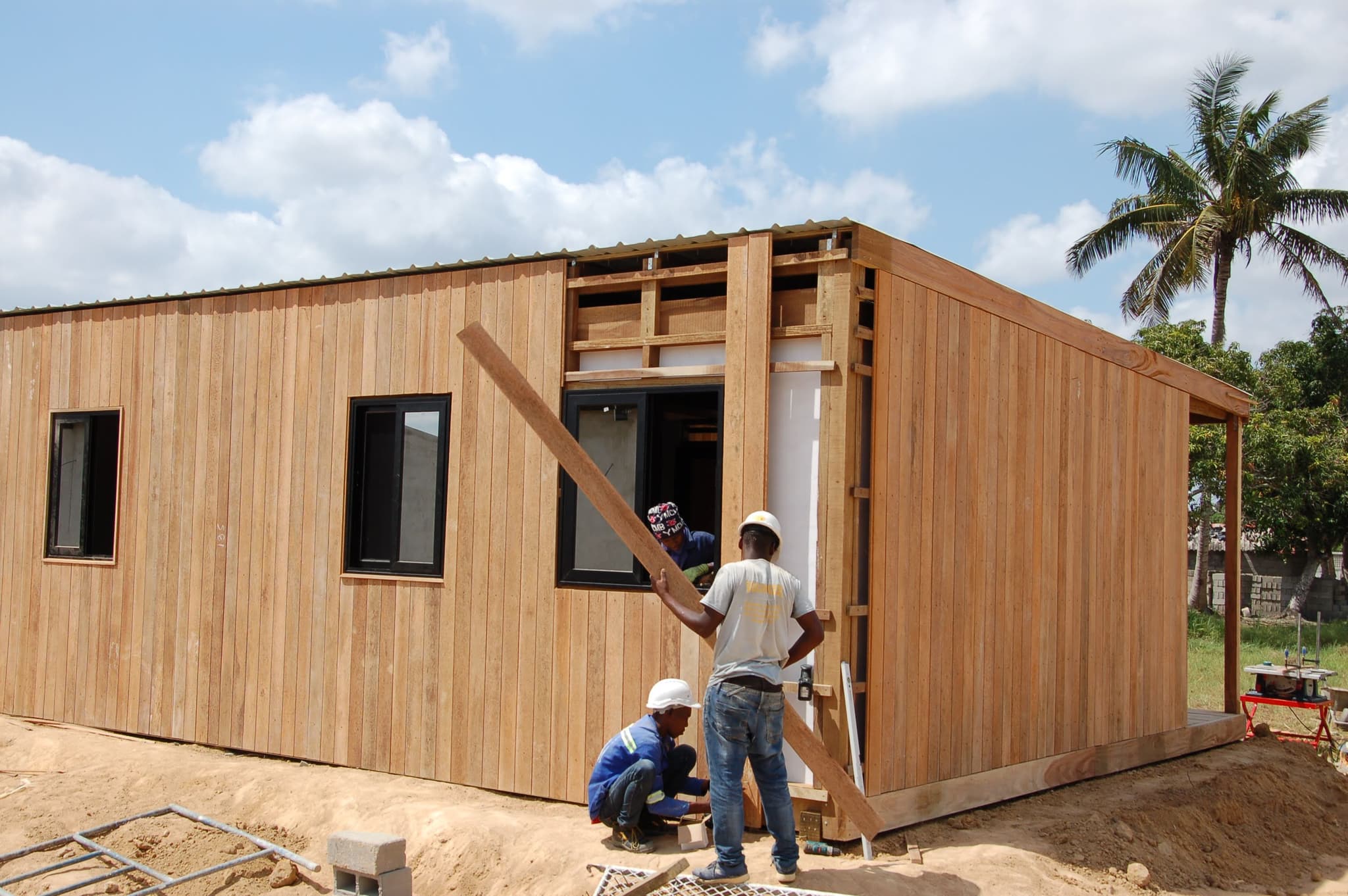
Easy Housing employs a circular, biobased building technology based on FSC-certified timber. What quantifiable benefits has this approach brought in terms of carbon footprint reduction compared to conventional materials and methods used in the Global South?
The use of timber has a significant and bifold impact on carbon emissions. On the one hand, building in timber prevents the use of concrete, which is accountable for 8% of all global CO2 emissions.
On the other hand, trees capture CO2 from the atmosphere and store that carbon in the wood they grow. This so-called process of carbon sequestration, also known as carbon storage, stores approximately 1.5 kg of CO2 per kg of timber that is used.
An average Easy Home has a net carbon storage of approximately 9 tonnes of CO2 (long-term carbon storage) and a substitution of around 6 tonnes (by avoiding cement and steel). That is in total 15 tonnes of CO2 per home – equivalent to driving 65,000 km by car!
Easy Housing is part of a consortium of pioneers that are developing and implementing a construction stored carbon (CSC) methodology. We launched a presale in December 2023 of our first credits on the ONCRA platform in collaboration with Climate Cleanup. Easy Housing’s contributions to the CSC monetisation methodology helped to ensure that the methodology also includes and works in the context of emerging countries.
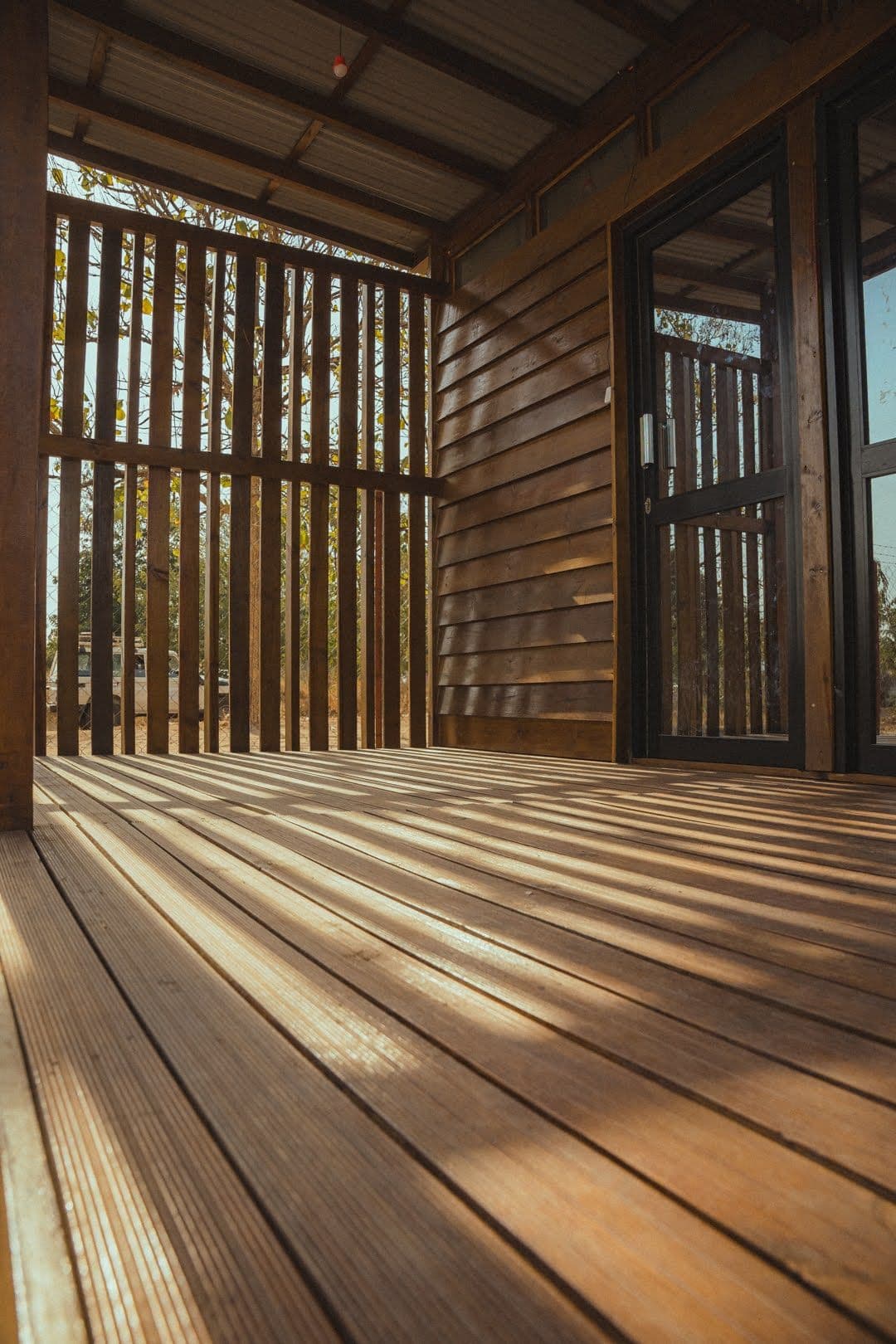
How does Easy Housing's technology perform in real-world scenarios concerning cyclone and earthquake resistance? Are there any statistics or case studies that highlight the resilience of your homes in these extreme conditions?
Our first homes in Beira, Mozambique, were built in December 2021 and were engineered for cyclones up to category 4.
Since then, the home has endured several tropical storms, including cyclones Gombe (March 2022, category 3) and Freddy (February 2023, strong tropical storm). The homes have survived these storms without any damage.
So far, none of the homes that we have built had to endure an earthquake.
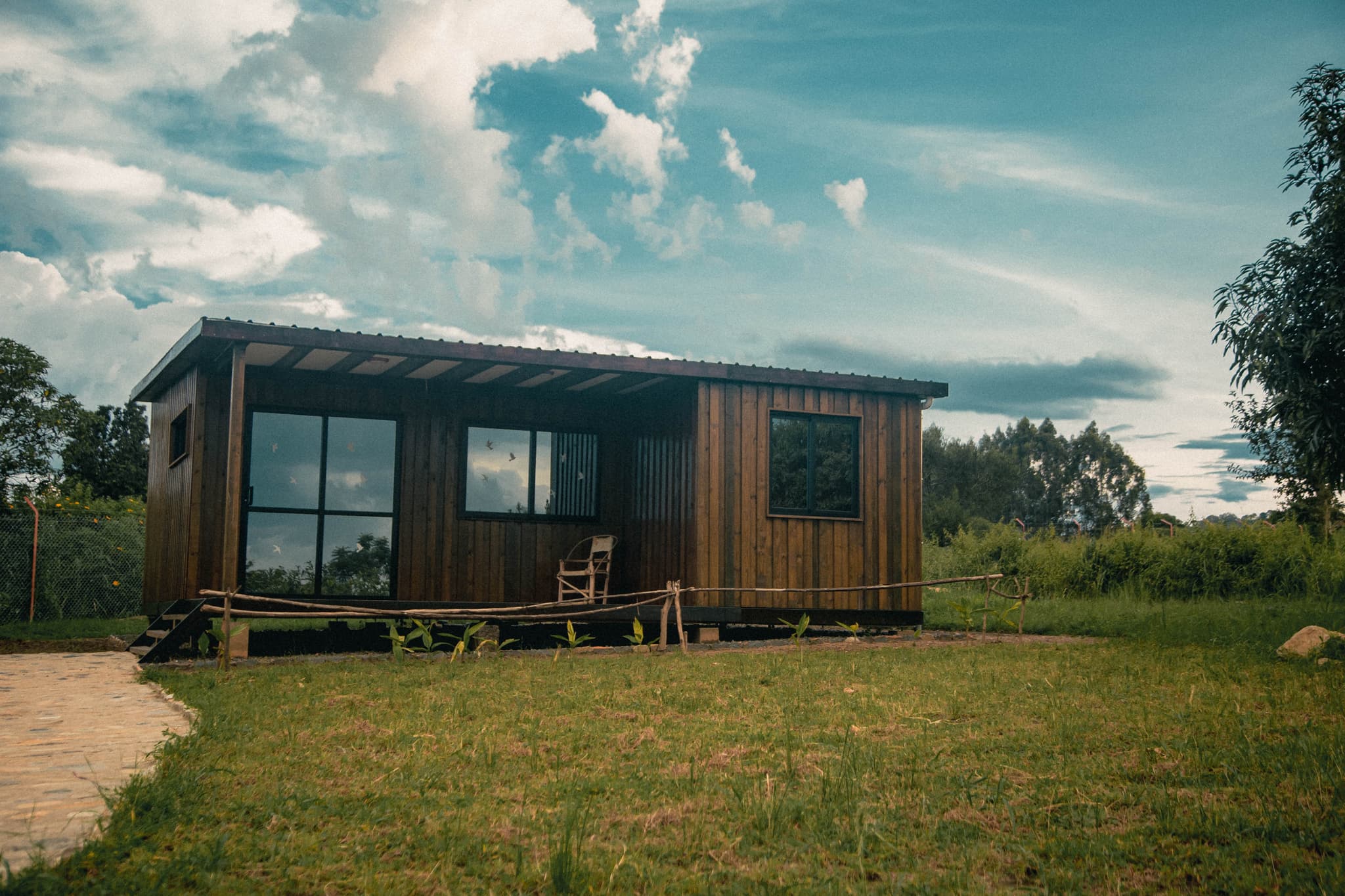
The digitalisation and automation of 3D models play a crucial role in your construction process. How has this approach impacted the efficiency and accuracy of your building projects?
The 3D models are the foundation of the automated generation of shop drawings, which plays an important role in the efficiency of the building system.
Even for new designs, we can now automatically generate the shop drawings. In addition, the bill of quantities can also be generated automatically, which helps with procurement processes and with reporting on carbon storage impact, among other things. On top of that, the 3D models can be used for making structural calculations.
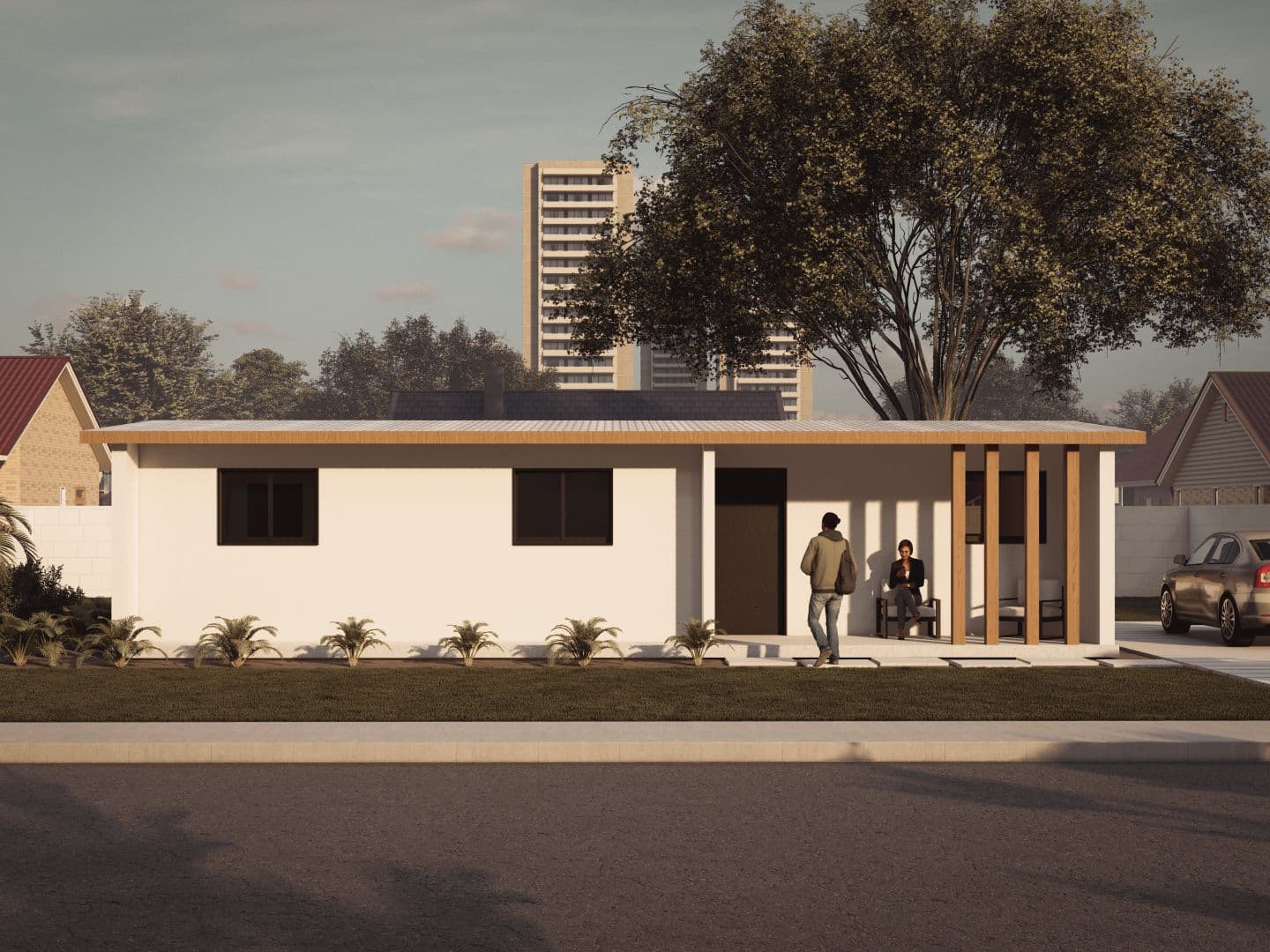
Considering Easy Housing's mission to disrupt and decarbonise the construction industry, what are the key metrics you use to assess your impact on reducing the environmental footprint of construction in Uganda and Ghana? How does your approach contribute to closing the housing gap in a sustainable manner?
Easy Housing uses five indicators to measure its impact on environmental, social, and economic sustainability.
On average, an Easy Home has the following impact:
- 20 tonnes of reduced CO2
- 20 jobs created
- 5 happy inhabitants
- 0.5 hectares of forest area protected
- $85,000 worth of societal spin-off value created
Uganda and Ghana both have a huge housing gap of more than 2 million units. There is thus a large demand for homes, and especially scalable solutions like Easy Housing. The quick construction speed and standardised building system make it easy to scale up production, which can help to meet the high demand.
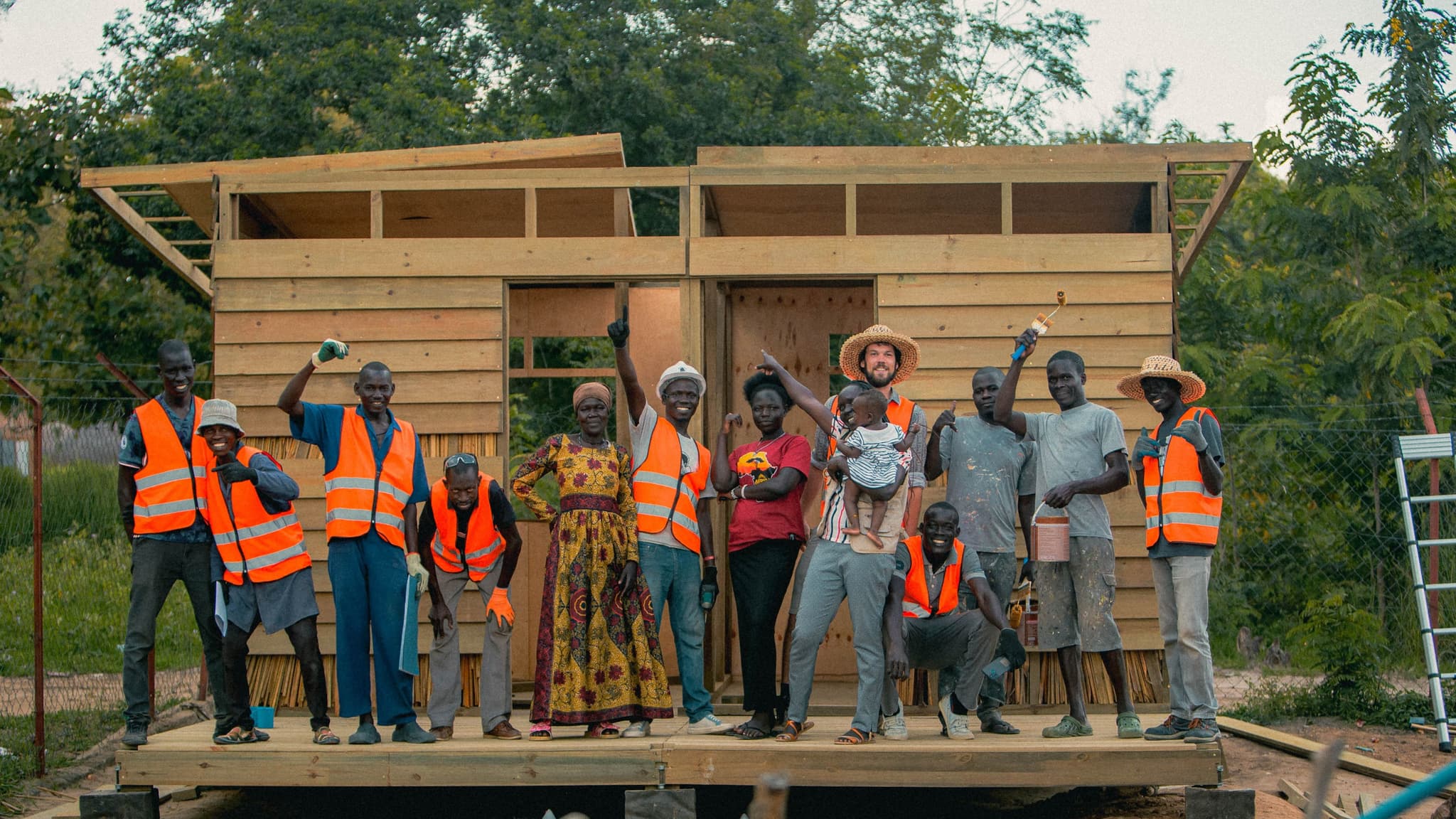
Looking forward, what are Easy Housing's goals for scaling up its solution to meet the growing need for affordable, sustainable housing in the Global South?
At the moment, we have two key activities for scaling up. Firstly, we are preparing for the opening of a new prefabrication factory in Uganda. This factory has a much higher capacity (10-20 homes per month) than our current workshop (2-4 homes per month), which will allow us to significantly scale up production around Kampala.
Secondly, we are currently running an online marketing campaign in Ghana. We have recently finished our first Easy Home in Ghana, and we are now exploring product-market fit. If the campaign proves to be successful, we will start setting up a prefabrication workshop with a local team in Accra.
We believe everyone should have access to affordable, safe, and decent housing. We aim to protect the world’s future generations by implementing sustainable construction practices that are in line with the Sustainable Development Goals (SDGs).
By 2035, we aim to have build one million homes, which will have the following impact:
- 20 gigaton of reduced CO2
- 20 million jobs created
- 5 million happy inhabitants
- Protection of over 500k hectares of forest area
- $85 billion worth of societal spin-off value created
It’s our ambition to create scale through licensing our technology to building partners across several markets. These blueprints can be licensed to other building partners in the future. This way we can multiply our impact and transition the construction industry towards more sustainable practices.
Beyond directly providing sustainable and affordable housing, our company strives for a wider positive impact through several approaches:
- We actively participate in industry forums and workshops, showcasing the benefits of prefabricated timber construction and its environmental advantages. This approach encourages other developers and construction companies to adopt similar sustainable practices.
- Fostering Collaboration: We build strong partnerships with local communities, NGOs, and forestry organisations. These collaborations allow us to share knowledge and expertise, source sustainable timber resources responsibly, and empower communities through green job creation and skills development.
Through these efforts, we aim to create a ripple effect, extending our impact beyond the houses we build and fostering a broader shift towards a more sustainable and equitable housing landscape in Africa.








