Key points
- Materials act as “indexes of place”: tactile, dry-joined, repairable assemblies that exhibition managers can maintain and reuse.
- Temporary vs permanent: modular, reversible systems for city events; robust, rough concrete for harsh coastal climates, with cross-over tactics like thermoplastic surface markings.
- Landscape bridges: minimal supports, flood-resilient forms, washed/bush-hammered concrete shells and stainless-mesh rails that reference local fishing culture and cut maintenance.
- Regional sourcing as narrative and carbon strategy: Taoyuan festival built from local industrial by-products, reducing freight, making provenance legible, transferring know-how.
- Test, then trust. Check safety, durability, maintenance, and cultural fit, and plan reuse and end-of-life from day one.
Full interview with BIAS
1. Your recent exhibition “My Daxi Confidant” reflects a deep integration of material storytelling with curatorial design. What informed your choice of materials in this context, and how did they help translate cultural narratives into spatial form?
At BIAS, we approached the “My Daxi Confidant” permanent exhibition as a “museum of ideas,” where materials serve not as neutral finishes but as “indexes” of place. While the exhibition is rooted in Daxi township’s living craft culture, our curatorial brief envisioned the galleries of this small city museum as an interface connecting everyday objects, civic memory, and a specialized AI tool trained on local imagery and language.
This approach prioritized tactile, legible surfaces; durable, dry-joined assemblies; and a material palette whose weight, grain, and reflectance evoke not just memories of everyday life but also invite close inspection and support everyday use by exhibition managers. The display structures and their joinery emphasize repairability and reuse, much like the foldable metal furniture commonly found in Taiwan’s street markets and food stalls. Ultimately, our aim was for visitors to “read” the town through the exhibition, using it as a wayfinding into the town’s broader ecosystem of places and people.
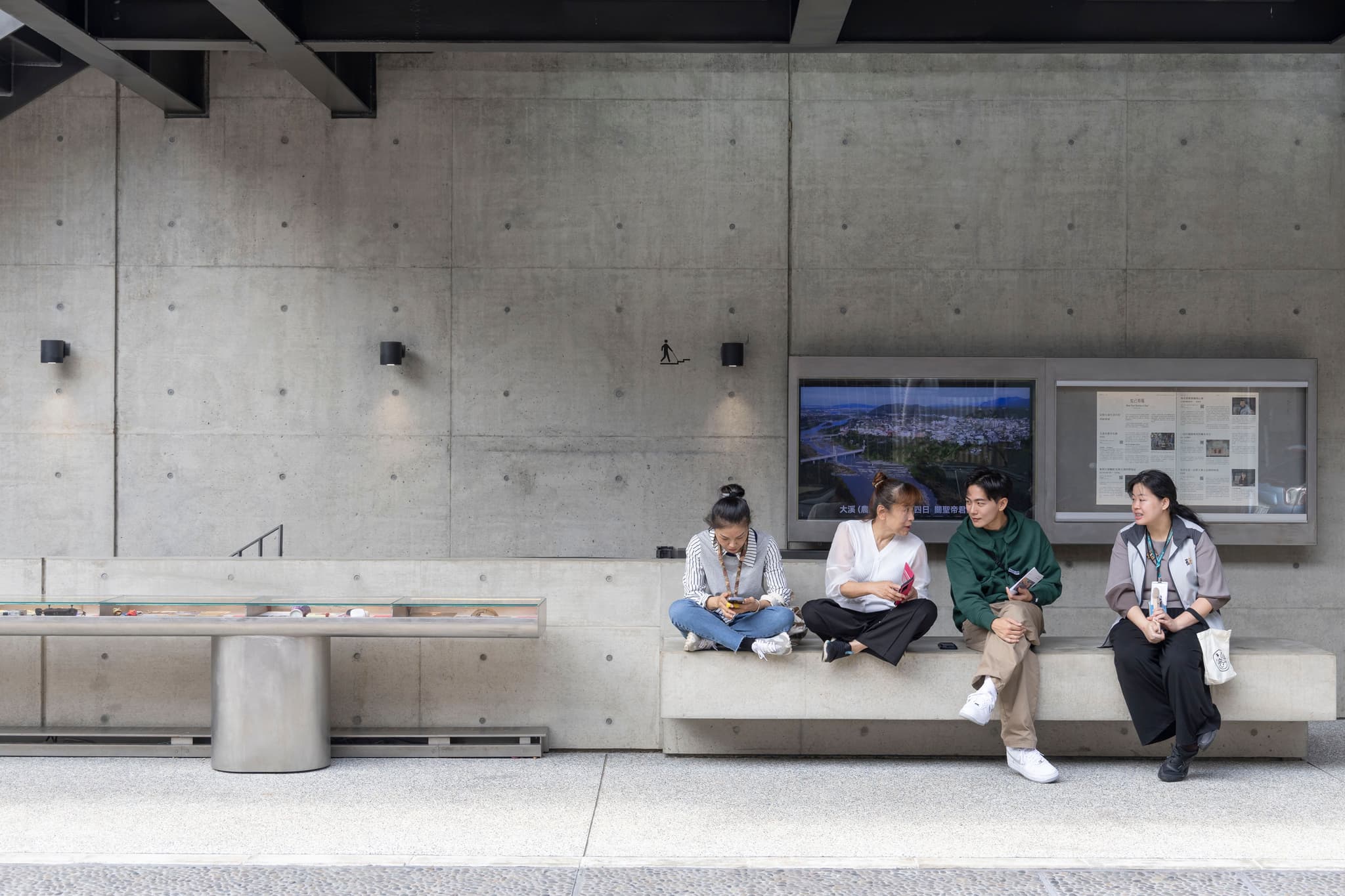
2. Across the Taiwan Design Expo and Hope Hills projects, you’ve worked extensively in transforming public environments. How do you specify materials for high-traffic, socially engaged spaces where both longevity and aesthetic resonance are required?
For temporary, city-scale events like the Taiwan Design Expo, BIAS is used to design extensive yet ephemeral “pedestrian compounds” that link parks, streets, and heritage sites across urban surfaces, spaces typically reserved for both pedestrians and vehicles, even including private precincts usually closed to the public.
Because these urban transformations are temporary, our material choices emphasize modularity, rapid installation, reversible fixing, and a focus on giving materials a second life. Special attention is given to temporary street furniture and urban surface treatments that guide pedestrian flows without damaging the city and that can be easily disassembled, redeployed, or recycled once the festival concludes.
When it comes to permanent civic infrastructure, such as Keelung’s Hope Hills projects, we favor the most robust materials, especially concrete and rough finishes. These materials offer weather resistance, plasticity, and require less specialized labor while also allowing surface treatments to conceal minor construction errors. For the Hope Hills bridge, for example, we used a metal lattice encased in reinforced-concrete cladding, protecting the steel from harsh marine exposure while maintaining a slender profile and ensuring public safety. Indeed, the local environment is highly corrosive, marked by high salinity, constant condensation, and persistent humidity, a series of conditions that continually shape our material decisions.
That said, our practice regularly transfers solutions between temporary and permanent projects, too. For example, when revitalizing large urban surfaces like squares, we may choose asphalt for its versatility but then overlay it with patterns using materials found in vehicular wayfinding, such as thermoplastic road marking paint, which is commonly used in our temporary installations. Advances in these materials have resulted in greater durability, easier maintenance, and improved anti-slip properties, while also enhancing aesthetic quality and increasing the vibrancy of public spaces.
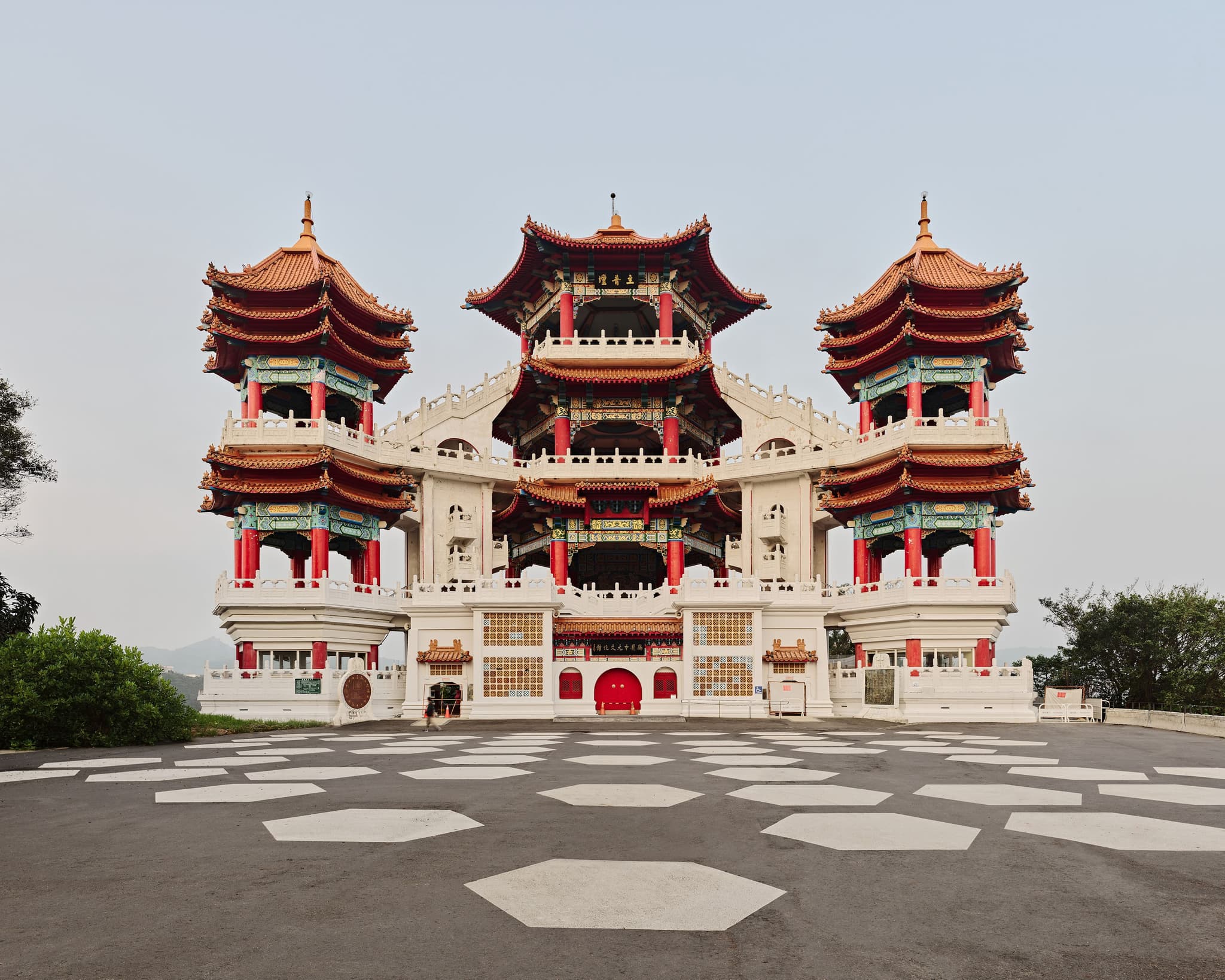
3. When sourcing for your landscape bridges, how do you address the balance between structural performance and ecological sensitivity, particularly in coastal or semi-natural settings?
At BIAS, we start with footprint discipline,the fewest supports, carefully placed, and the integration of our bridge within the landscape experience and accessibility. At the Wanli Landscape Bridge, for instance, a single main pillar and buttresses are engineered to withstand flood loads while reducing in-river construction. The access stairs built into the buttress and the pillar’s monumental shape finally allow the underdeck to function as a riverside pavilion, inviting people to the water without disrupting natural habitats with additional constructions. Facing familiar material challenges, we selected prefabricated no-big-inerts washed concrete elements for the bridge deck protective layer and similar-looking hammered-concrete finishes for all cast surfaces, both horizontal and vertical. This durable, low-maintenance shell resembles natural geology and is highly resistant to salt spray. For the handrails, we abstracted local fishing nets and windbreak fences by using stainless steel mesh, grounding the bridge in coastal culture without excessive detailing.
Although concrete is not inherently ecological or sustainable, its strength and durability mean that, when used without overdetailing, it can offer a long lifespan and reduce the need for frequent repairs. In this line of thought, to be as environmentally friendly as possible, we prioritize solutions that minimize ongoing intervention at the site, thereby reducing ecological disruption. Lightweight, dry-assembled materials, although often considered more sustainable, require frequent maintenance in this harsh climate, ultimately having a greater impact on the local ecology of the coastline and riverine landscape.
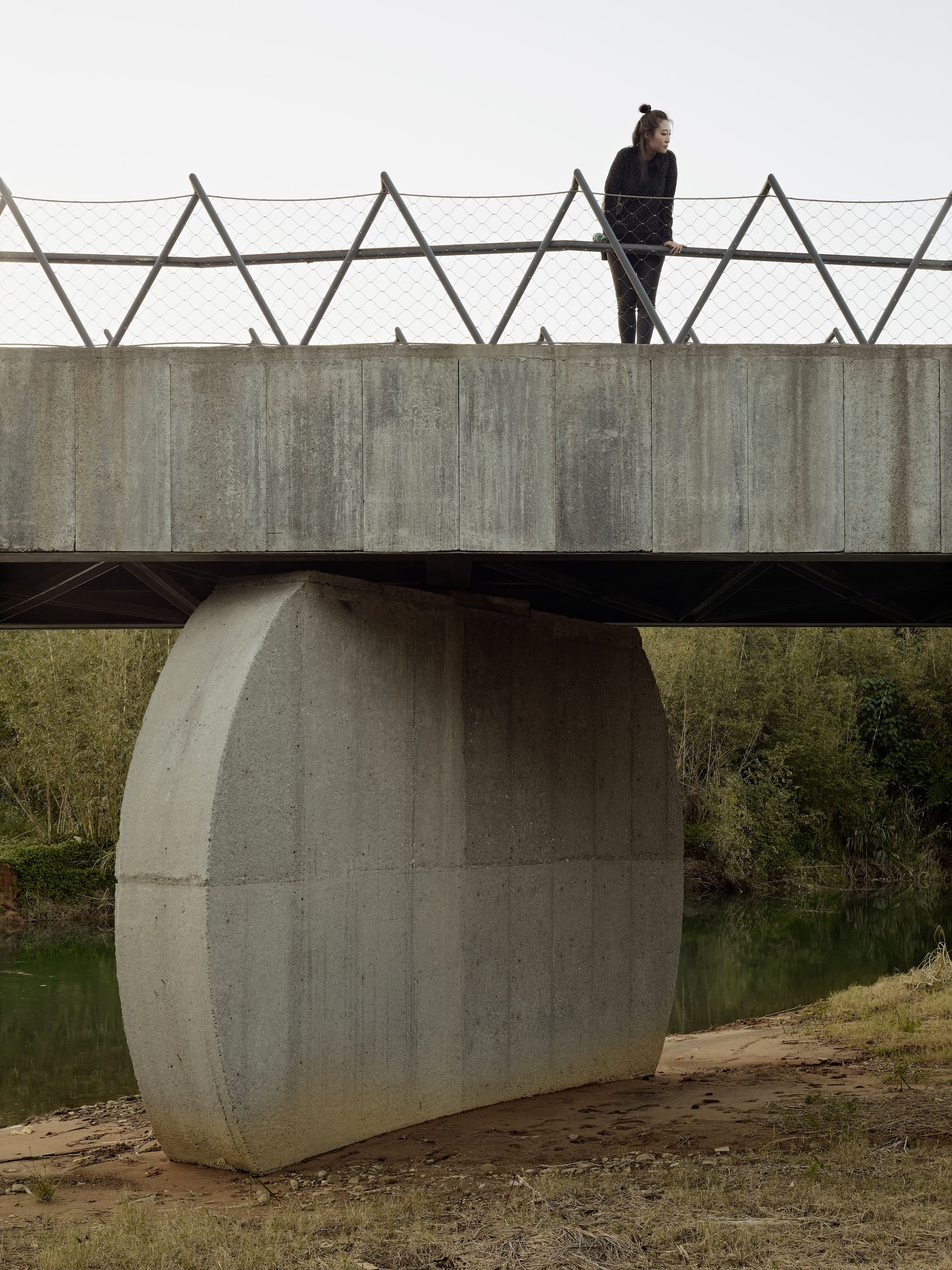
4. In your design methodology, to what extent is regional sourcing of materials a driver for both storytelling and carbon reduction? Could you share a recent example where this shaped the outcome?
Although difficult to pursue in each and every project, regional sourcing of materials is key at BIAS. We see it as both a carbon-reduction strategy, shortening supply chains, enabling local repair, and minimizing finishing cycles, and a semiotic act, where materials and construction communicate local identities.
A prime example is our curation of the Taoyuan Industrial Art Festival. We limited the material palette to Taoyuan’s circular-economy resources, pairing six local companies with artists so that each of the installations could be crafted from the city’s own by-products. The event unfolded along the city river as an outdoor constellation of 15 large-scale works. This approach achieved three goals: it reduced freight miles, made material origins legible (allowing visitors to “read” the city’s industries in the installations), and transferred technical know-how to local shops. For example, used liquid crystals went on to form a kaleidoscopic walk-through; softpack offcuts from a packaging plant became public shade structures; and a rest pavilion was finally assembled from reclaimed car mirrors, wheel rims, and recycled glass.
This deliberate focus on the regional supply web shaped every aspect of the event, from the scale of the installations to interpretive storytelling. It enabled the specification of robust assemblies that could be later redeployed or reprocessed locally, making the festival’s narrative outstanding: local industries are not a passive backdrop, but active authors of a city’s material culture. This way, regional sourcing was more than central to design; it aligned genuine carbon reduction with embodied narrative.
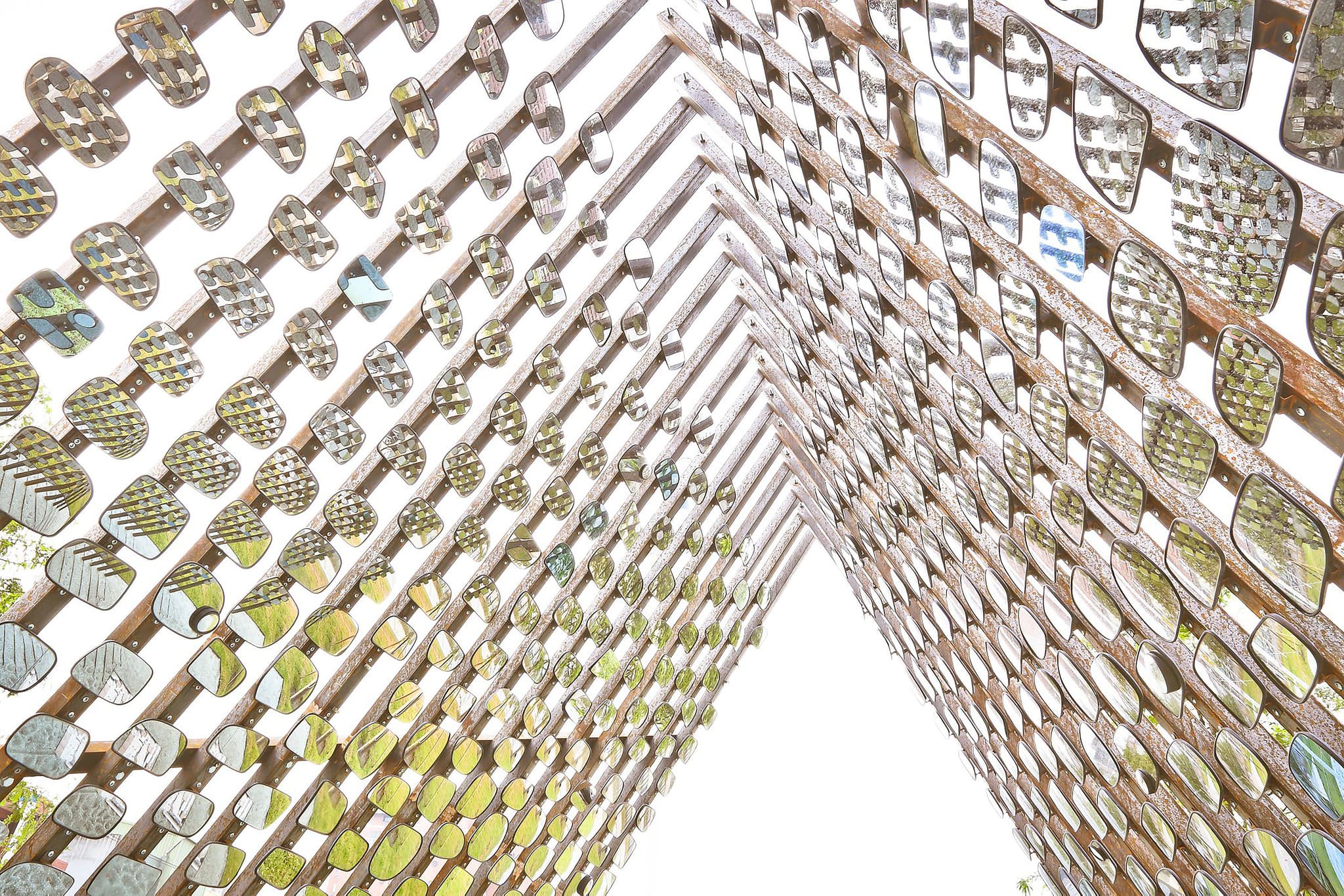
5. How do you evaluate new or emerging materials for their applicability in civic-scale installations, especially when public safety, climate resilience, and maintenance cycles are core concerns?
At BIAS, we embrace new materials, as demonstrated by our use of dioptric boards, UV-reactive stones, UV lights, various types of LED lighting and projectors, architectural films, metal meshes, plastics, greenhouse materials, and specially manufactured concrete tiles. However, as we predominantly work with public clients, our choices are shaped by strict public procurement processes and juries, particularly with regard to safety and maintenance requirements. As a result, our work continually balances innovation with regulatory constraints.
Through experience, we have developed an informal two-gate protocol, followed where possible by mock-up development. This approach streamlines design by ensuring that public procurement compliance and durability are aligned with ecological and cultural fit well before public assessment takes place.
Broadly, the two gates are as follows. The first comprises three steps: Performance & Safety, where we evaluate fire resistance, slip resistance, structural capacity, impact and vandal resistance, and toxicity; Exposure & Durability, where we assess corrosion (relative to site), UV stability, thermal movement, glare/reflectance, and edge safety; and Abuse, where we consider crowd loading, staining, abrasion, cleaning cycles, and the potential for reversible assembly. Where feasible, we also implement simple life-cycle assessments and explore pathways for reuse. The second gate focuses on Cultural Fit & Legibility, how the material expresses regional identity through craft, color, or texture, and whether non-experts can use, maintain, or repair it. Notably, we have long considered more-than-human stakeholders, evaluating how texture, temperature, and porosity can support local ecologies, including both flora and fauna, too.
Here, it is also noteworthy to mention that we monitor our completed projects through our own investigations and by commissioning surveys from specialists and photographers. This allows us to identify unexpected uses that emerge in public spaces and progressively select materials that best suit and perform in the local context.
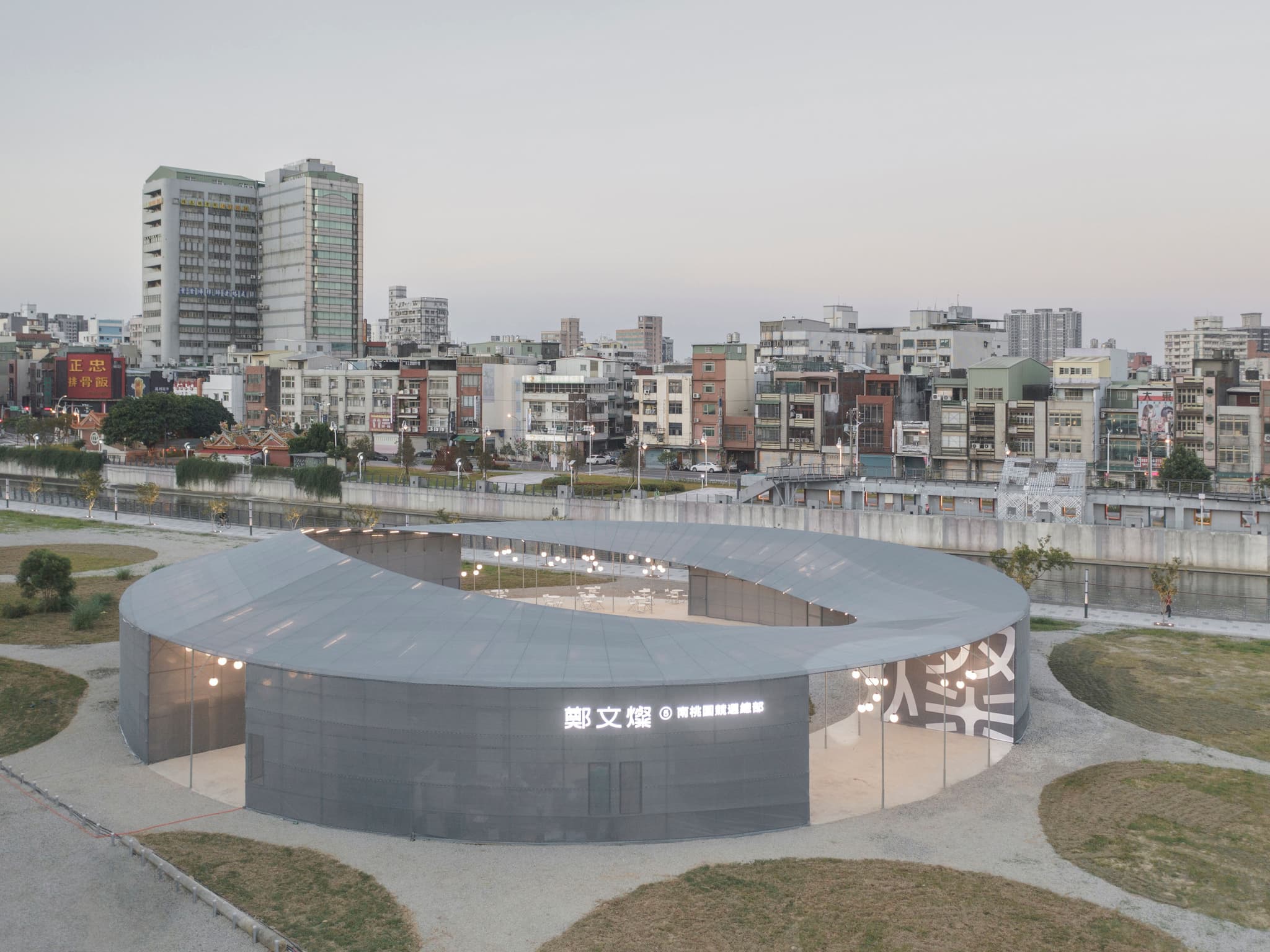
6. The integration of non-human stakeholders is a recurring theme in your work. How does this shift your approach to material selection? Do you prioritize texture, temperature, or other sensory aspects differently?
Yes, positioning plants, fungi, and other species as co-clients often reshapes the design brief at a fundamental level. In our ongoing research project, “Greenhouse as a Home”, which has seen several iterations over the years, we developed a design protocol that begins with climate diversification and then works backward to identify assemblies whose optical, hygroscopic, and thermal properties support both human activity and plant health. To achieve this, we innovatively combined psychrometric and planting charts.
Overall, our approach to working with expanded communities, including both human and non-human stakeholders, places climate considerations first. This priority shapes not only the socio-natural groupings that will occupy a project but also the selection of materials best suited to those conditions. For example, in tropical interiors, we recommend inert and non-toxic materials to address high humidity, as well as options with capillarity and easy handling for cleaning and unclogging. In desert interiors, we favor UV-stable films, gaskets, cable jackets, and low-outgassing composites with high-albedo, low-glare finishes to moderate radiant heat.
At a secondary level, we consider whether material textures promote grip for occupants and foster micro-habitats, for example, rough mineral or ribbed surfaces that mosses can colonize in damp areas. We also evaluate optical qualities, such as the ability to suppress reflectance and manage spectral properties.
Another insight from this project is that water acts as a unifying material. Plants actively but diversely influence the climate through evapotranspiration, requiring us to design a range of micro-swales, sumps, and overflows to adjust material performance in the presence of water.
In summary, when non-human stakeholders are included in the brief, materials become climatic instruments, selected for their ability to transmit light, store or release heat, manage water, and age alongside living systems, enabling spatial narratives and ecological performance to reinforce each other.
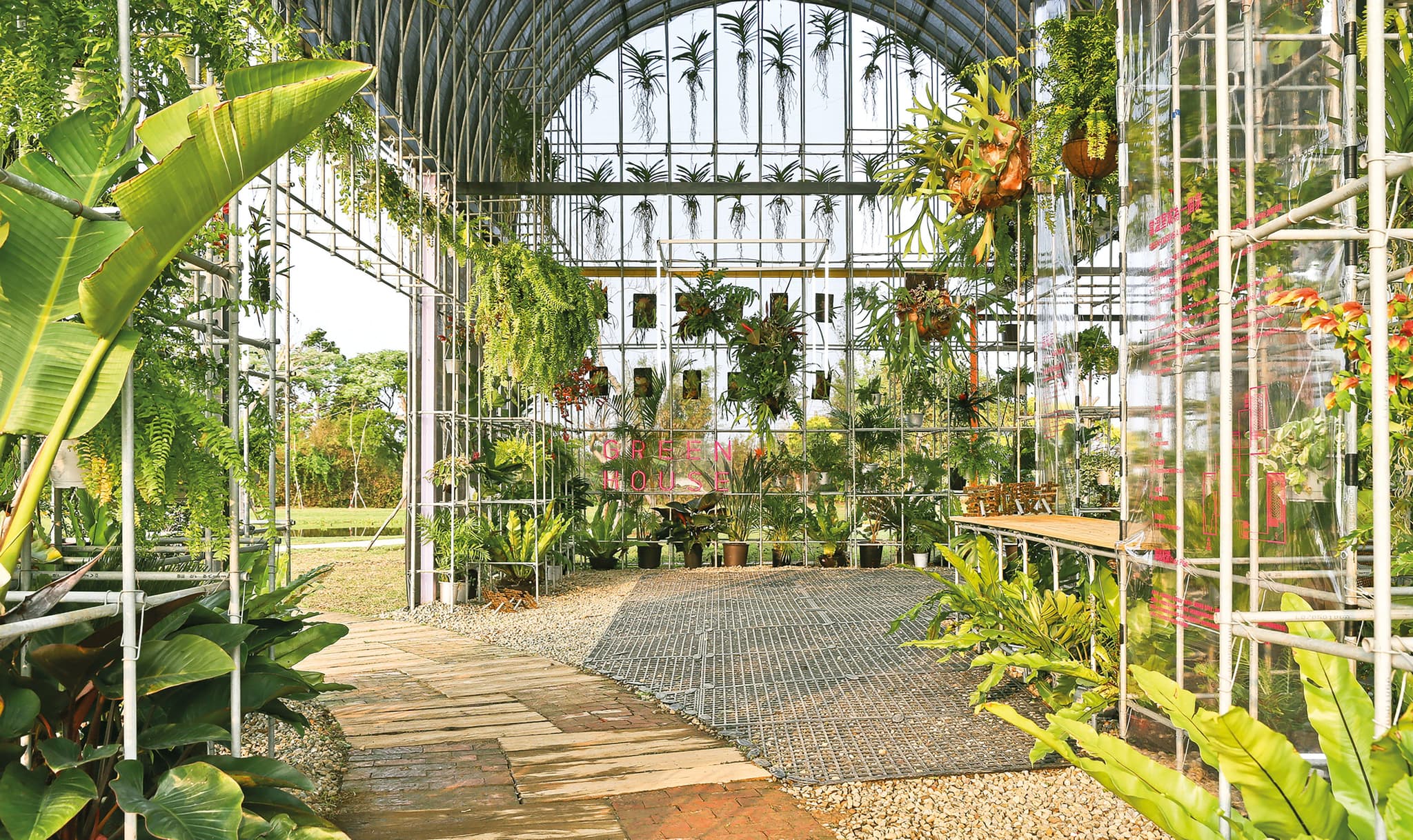
7. Could you describe a project where you had to substitute your initial material plan due to availability or compliance constraints? How did this affect your design intent and the final execution?
This is a common occurrence. When we begin a project, our ideas often arise from personal intuition, we may imagine specific material effects and performances, but not know precisely which materials will deliver them. Sometimes, the combination of effects and performances we seek may not even exist in reality, a fact we only discover later, prompting us to change the materials we originally envisioned to achieve the desired outcome. A simple example is our “discovery” of bush-hammered concrete. Initially, we planned to use shotcrete, but challenges in achieving the intended effect and developing the necessary workforce skills led us to adopt hammering instead. This approach allows us to control surface quality at the source, without requiring specialized worker expertise. After a successful trial, hammered concrete has become a recurring solution in our practice, appearing in multiple projects, each time implemented in different ways and with different tools.
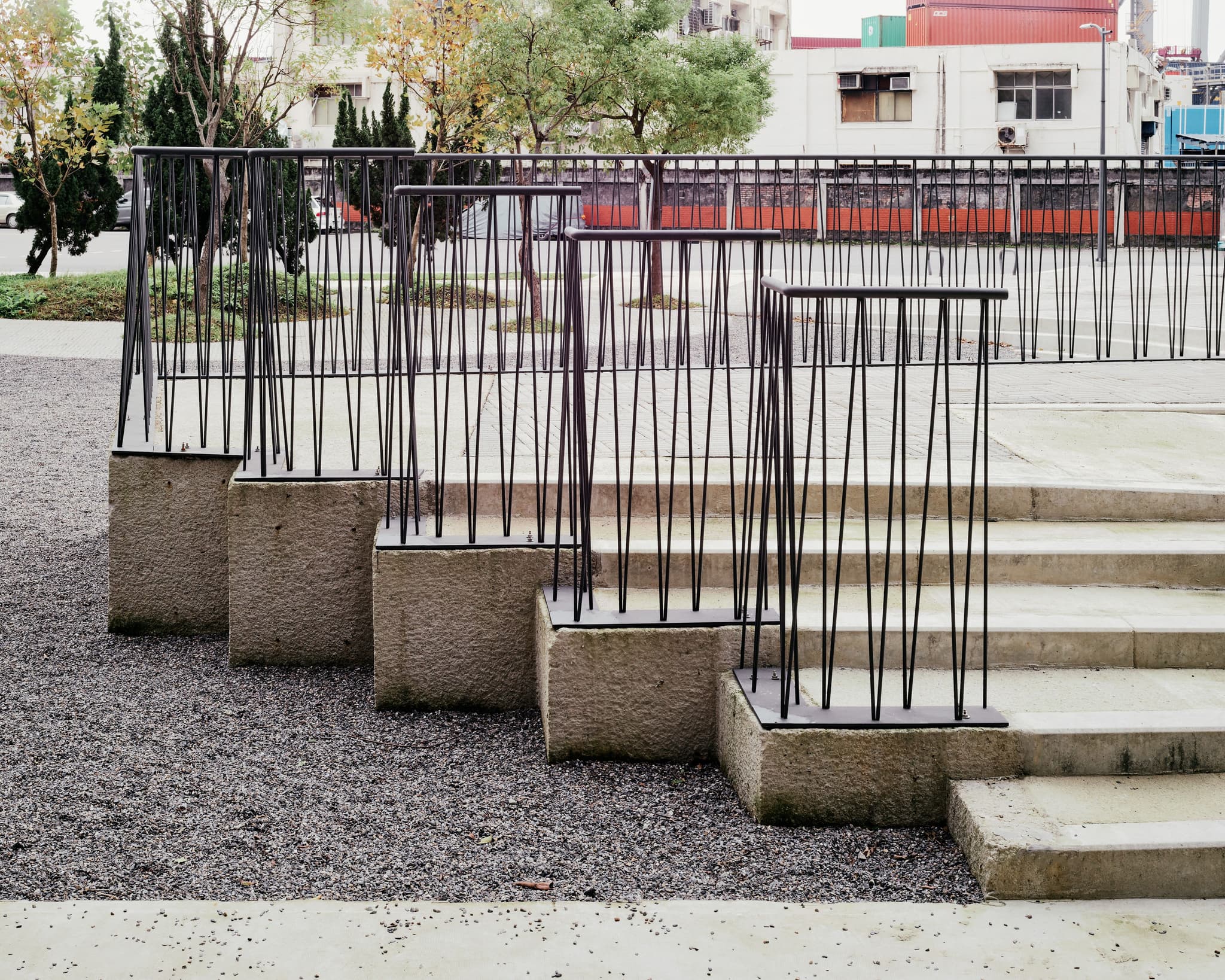
8. What systems do you currently rely on to assess the certifications, provenance, or environmental claims of materials, particularly those used in public architecture?
In Taiwan, nearly all public works are governed by the national EEWH green-building framework, which shapes projects from initial design to procurement. As a result, we root our material selection process in EEWH compliance and layer on further due diligence. For instance, in our ongoing commission for Taoyuan Bade Primary School, we embedded EEWH criteria directly into the materials schedule and tender documents, ensuring all “green” claims are measurable, verifiable, and enforceable at the contract stage.
EEWH is Taiwan’s official green-building certification, structured around nine indicators grouped into four pillars: Ecology, Energy Saving, Waste Reduction, and Health. The system is implemented through specialized manuals for different project types and a dedicated building energy rating system. Taiwan’s policy requires government-funded public buildings above a specific budget to achieve at least a “Green Building Candidate Certificate” during the design phase, driving decisions across design and procurement.
Without EEWH alignment, public projects cannot proceed. For material selection, we also rely on the GBM label, EEWH’s companion certification, which classifies products as Healthy, Ecological, Recycling, or High-performance. For example, “Healthy” products are tested for formaldehyde and TVOC emissions, making GBM the fastest way to verify compliant interior finishes for schools.
In light of this, we are used to establishing a materials compliance system aligned with EEWH, structuring specifications to require bidders to prove conformity. Actually, EEWH is transforming the construction sector by demanding proof over promises. Among the things, healthy indoor air is central: finishes must be accompanied by laboratory emissions reports or health certifications, excluding many conventional low-cost adhesives and coatings from learning spaces unless they can meet these standards. Credits for greenery, biodiversity, and water/soil content also drive choices such as permeable surfacing, light-colored hardscapes, and plant-safe sealers, so playgrounds, courts, and walkways are designed as ecological assemblies rather than just utilitarian surfaces.
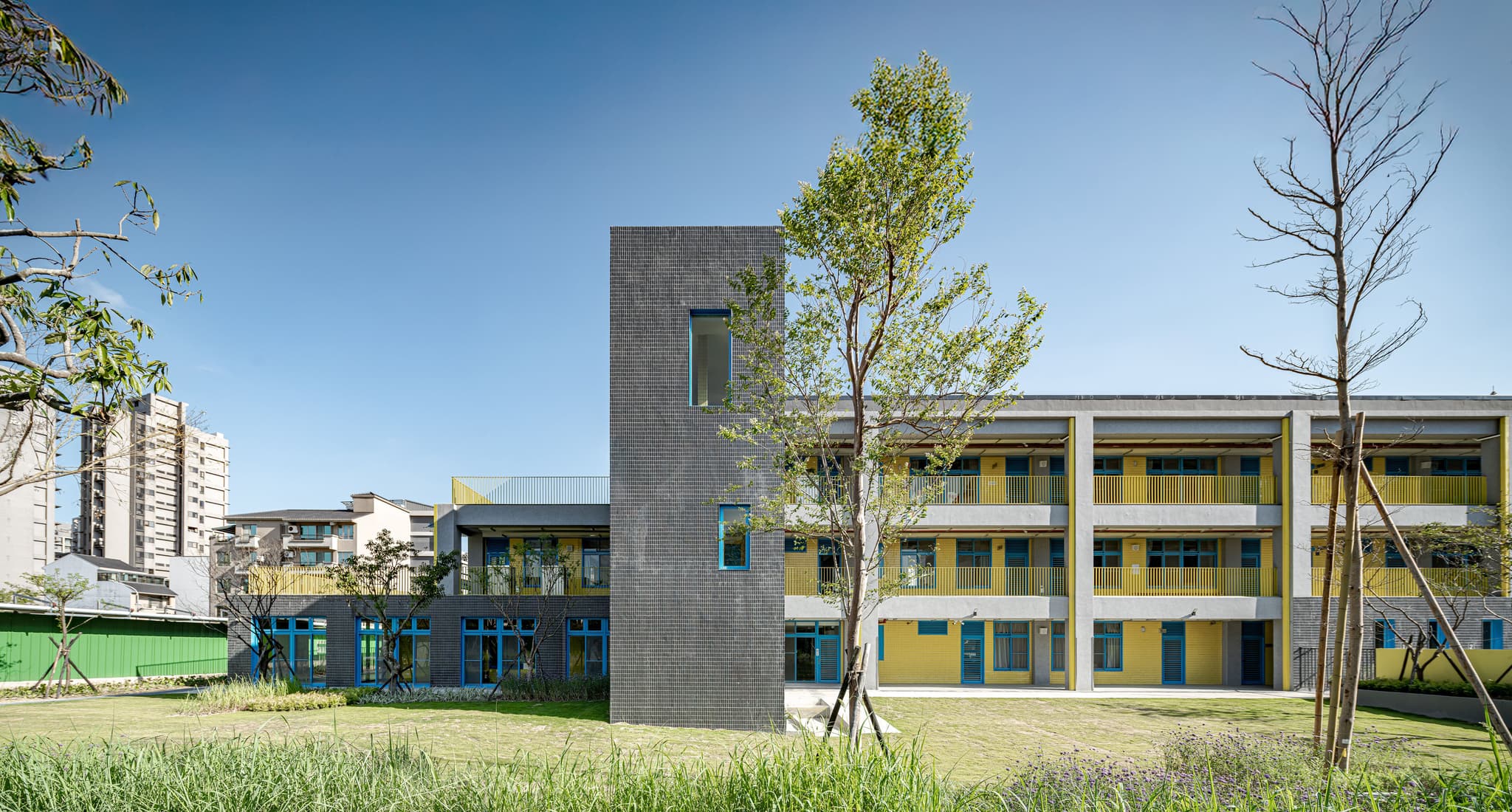
9. Given your experience in curating temporary large-scale installations, how do you address end-of-life scenarios for the materials used? Are dismantling and reuse part of your design brief?
The question has two facets for us. On one hand, many of our projects are temporary and event-driven, often supported by significant communication campaigns. Consequently, we often use materials that are rented or sponsored, making us attentive to their use and planned dismantling from the start. In large-scale temporary public works, dismantling and reuse are not afterthoughts, they are contractual requirements and integral to the event's dynamics. In these cases, we may not design specifically for end-of-life, but the materials’ inherent recyclability and reuse inform our design approach.
On the other hand, our “Greenhouse as a Home” project directly tackled architectural end-of-life. In its first installment, we created a pavilion as an experiment in climatic architecture, blending human use with plant habitats across distinct climate zones. The pavilion was built with standard greenhouse components and technologies, assembled for easy climate separation and management of water and energy flows, a true kit-of-parts. A year later, we revisited the disused structure for a second installment and chose to design its end-of-life, rather than simply transforming it into a new pavilion. This was channeled through four strategic interventions:
1/ De-layering the pavilion: Components were removed in distinct layers, exposing the in-between, and allowing visitors to read the building’s material strata;
2/ Re-forming the ground: Artificial mounds were introduced to aid natural reclamation of the foundations and structure, turning the site itself into a medium for ecological return;
3/ Creating an elevated pathway as an “archaeological” vantage point: a walkable spine enabled the public to observe and interpret the building’s controlled ruination and ecological re-colonization;
4/ Curating public interpretation: We turned deconstruction into an educational opportunity to present ecological cycles and land restoration to the visitors.
In this installment of the project, so to speak, we developed a form of “de‑architecture”, making dismantling a deliberate design act removed from the “everyday backstage” and brought to the public experience. By utilizing standard greenhouse frames, films, meshes, and fasteners, all elements could be unscrewed, sorted, and reassigned rather than simply downcycled. Anyhow, only by making the deconstruction process a public narrative have we had the chance to “close the loop” both materially and culturally, leaving behind knowledge of resilient urban metabolism rather than waste alone.
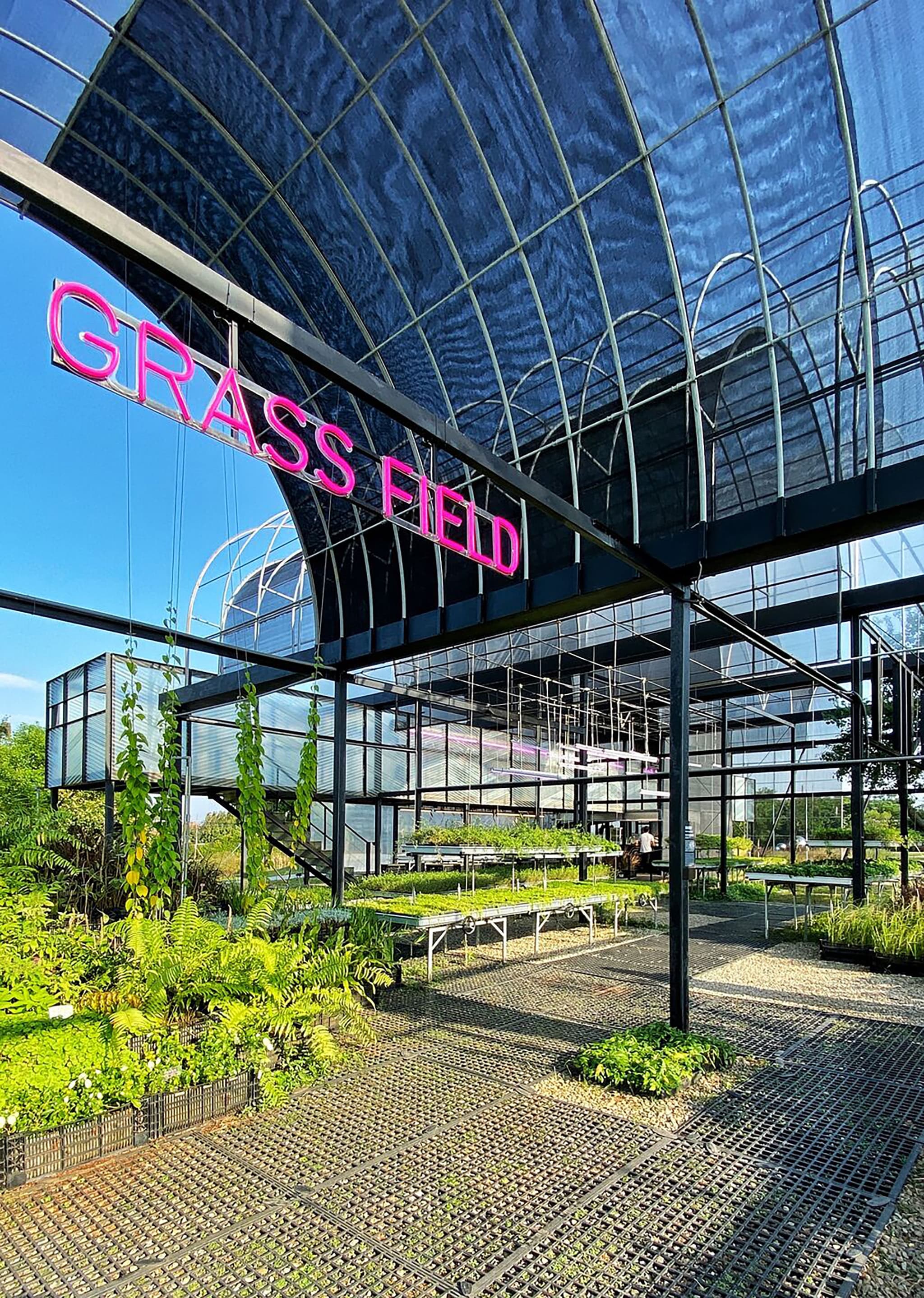
10. As material intelligence becomes increasingly central to design, what kind of tools or platforms would be most useful for firms like yours, especially when sourcing at the intersection of cultural, environmental, and civic priorities?
In our projects, we often begin with a clear vision, performance goals, and a defined geography. What’s missing today is a way to back-solve from these intent- and site-specific constraints to qualified materials and nearby suppliers, without spending weeks triangulating through precedent projects and informal networks.
Building on our workflows, we imagine the platform merging diverse layers of intelligence into a single, searchable interface. This could include a radius-based map of suppliers, fabricators, rental stock, and salvage yards, with live inventories filterable beyond what is currently available. Indeed, the search should extend beyond product names, allowing intelligent queries based on design criteria such as optical and sensory properties, disassembly and maintenance logic, legal compliance, cultural provenance, narrative, and so on.
Ideally, the platform would accept searches by intent, such as sketches, reference images, or descriptive text, and return local material or supplier options that satisfy all relevant filters. Currently, when digital tools fall short, we must track down similar local projects and reverse-engineer their supply chains: a slow, creativity-dampening process. Possibly, an AI layer could bridge the gap between a project’s intended image and performance and the question.
That said, we worry that, without such an interface, the growing demands of sustainability and public safety risk shrinking our material palette, as the time required to verify new options becomes prohibitive. By uniting inventory and an AI interface, the platform could probably mitigate the risk. Hopefully, it would make creative, place-based choices easy, allowing us to select materials beyond what is the norm in the industry.
At BIAS, we believe we don’t need another catalog. We need a material intelligence that is place-aware, culture-aware, and design-aware, finally enabling us to start from project intent and site, and end with responsible, available, and narratively meaningful materials and suppliers.
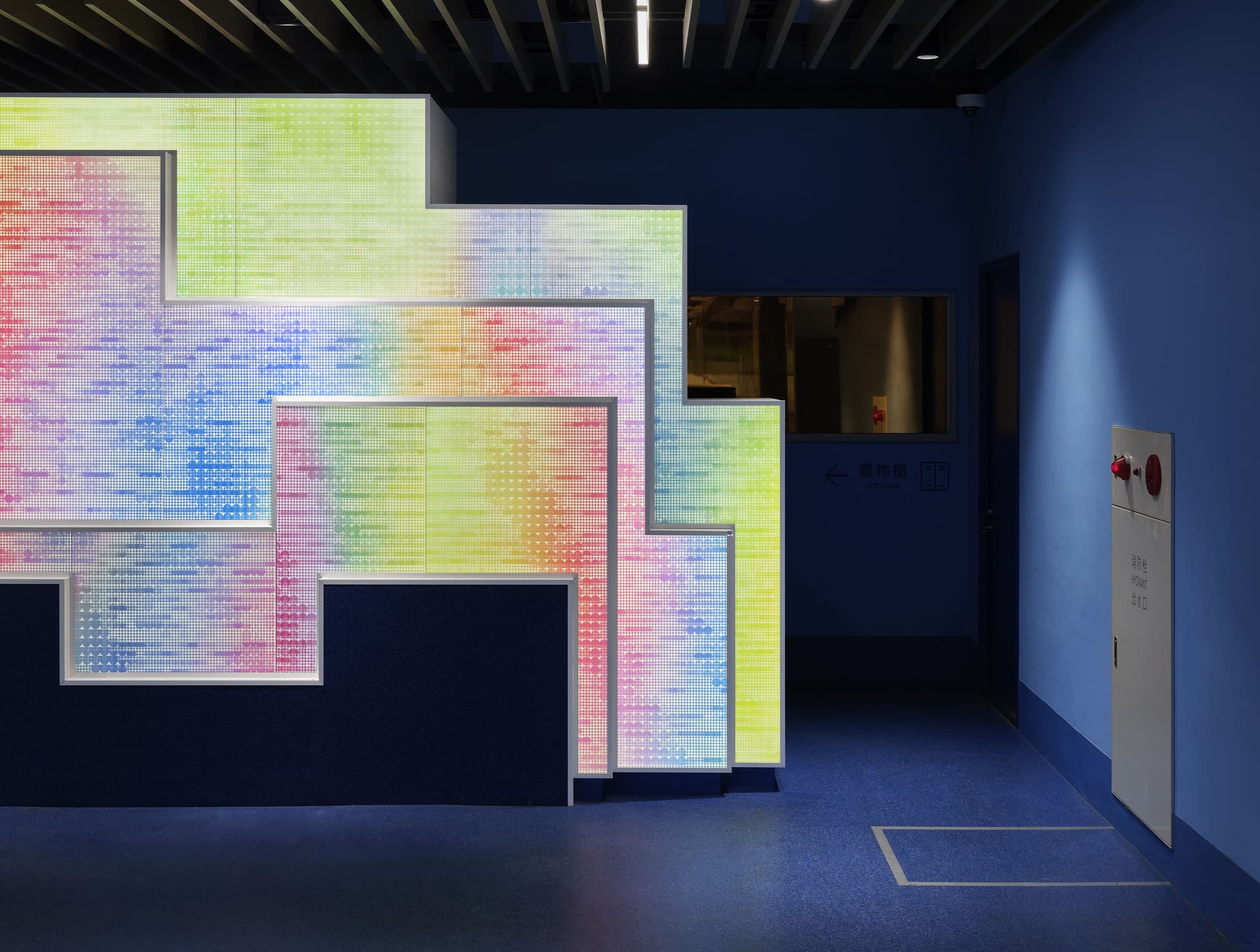
11. Looking ahead, how do you envision the role of architecture studios in shaping not just built environments, but the sourcing cultures behind them?
We believe architecture studios are evolving into ecosystem brokers, curators not only of space, but of the flows of materials, narratives, and responsibilities. At BIAS, this means shaping sourcing cultures with equal attention to environmental, cultural, and civic dimensions.
Culturally, we strive to anchor sourcing in local identity. We regularly collaborate with local artisans and community groups to weave folk knowledge into contemporary projects, ensuring every element is imbued with a sense of place.
Environmentally, we treat climate as a design partner rather than a constraint. To develop a culture of “metabolic” responsibility, we also seek to demonstrate that end-of-life design can be a creative act rather than just a logistical afterthought.
Civically, we prioritize transparency and inclusion. Whenever possible, we make supply chains visible, enabling communities to understand them. This openness fosters general literacy and civic trust.
That said, it is important for us to point out that we believe design studios must navigate the tensions between certification systems and local cultures, between traceability and spontaneity. While tools like material passports are essential for improving sustainability, they should not exclude community-sourced or culturally embedded materials.
Ultimately, shaping sourcing culture means designing with empathy across species, time, and systems. We must engage to make our buildings not only perform well, but also resonate ethically and ecologically. For us, only if studios will embrace this expanded role, architecture can move beyond construction into regenerative storytelling, where what we build teaches us how to live.

---
→ Cut embodied impact without breaking specs. Read Tocco Report: Concrete Intelligence 2025-2026 for substitution pathways, regional supply signals, and procurement-ready trade-offs.







